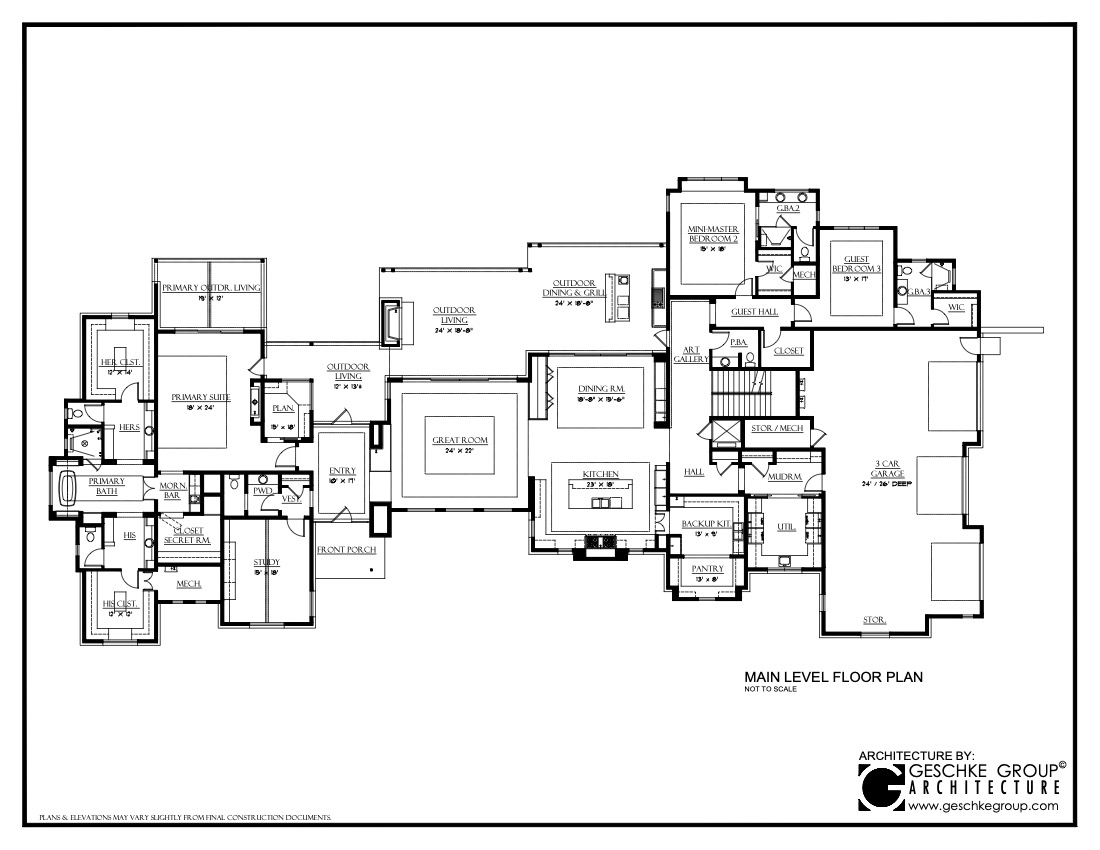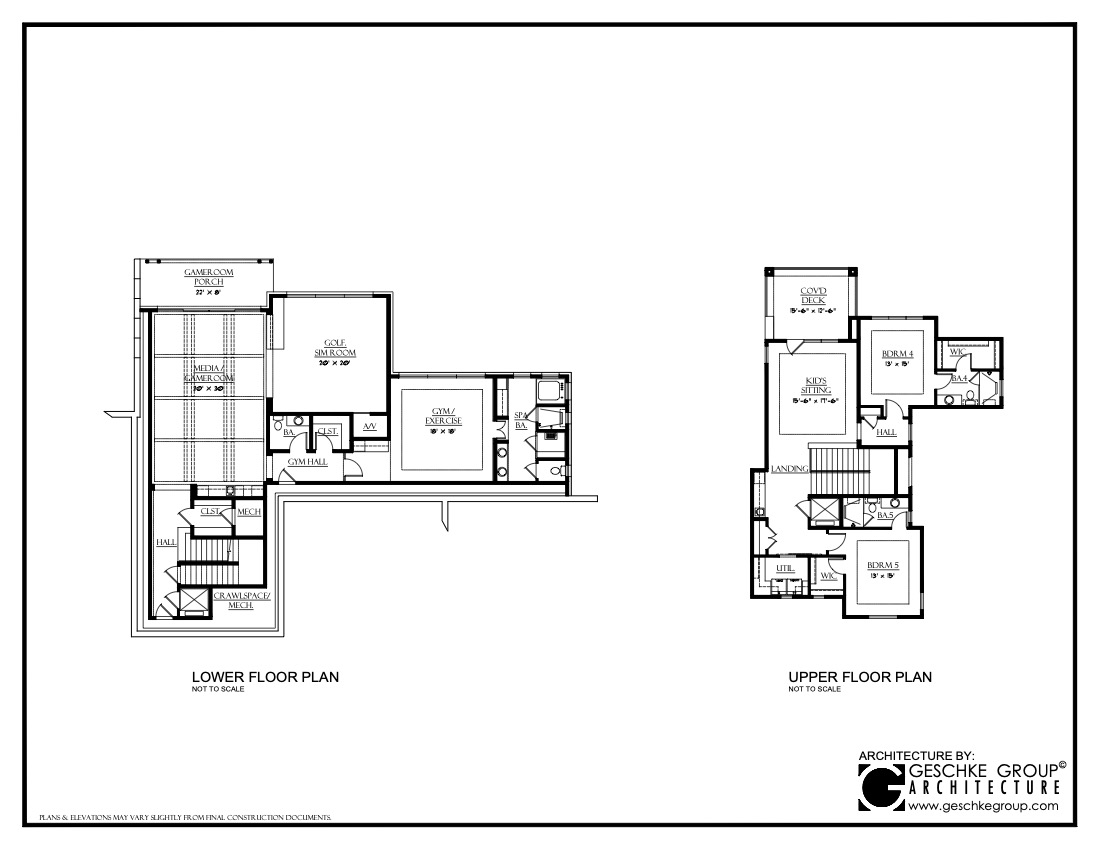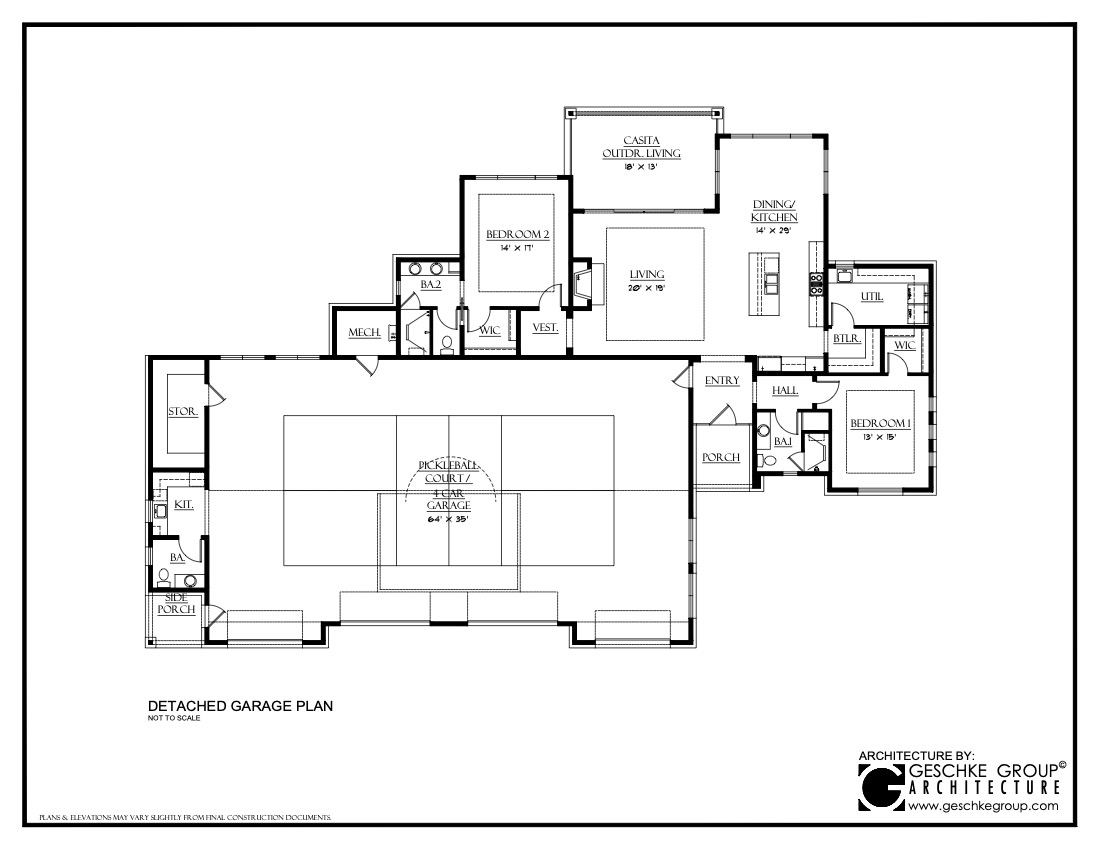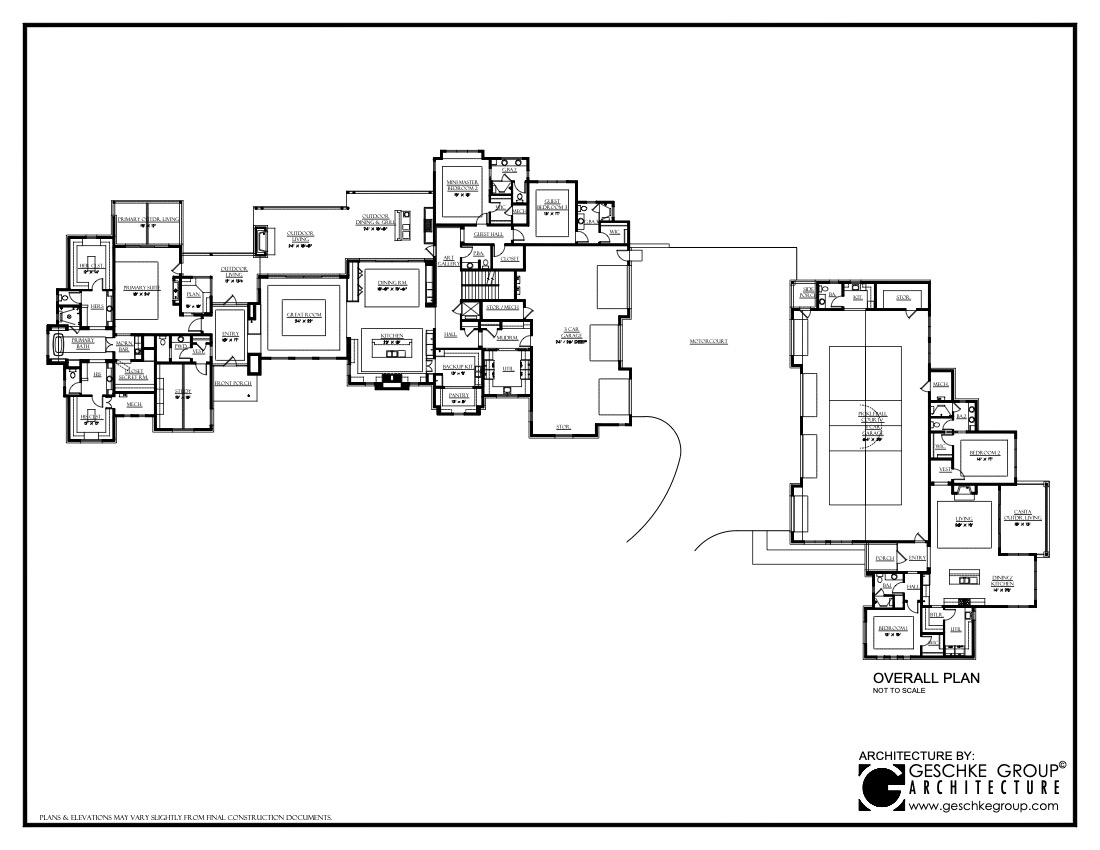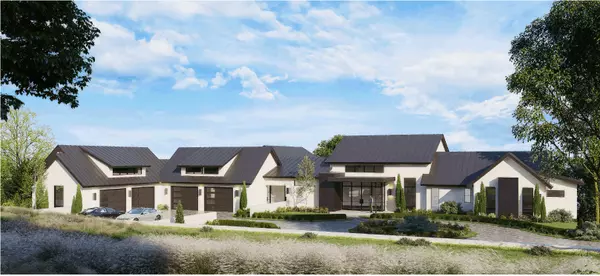
1906 Barton Creek Blvd | Price Upon Request
Completion February 2026
6 Beds | 6 Baths + 2 Half Baths | 12,198 SF | 7.89 Acres | Privately Gated | 10 Car Garage Space | Indoor Pickleball Court + Kitchenette + Outdoor Pizza Pavillion | 75’ Lap Pool
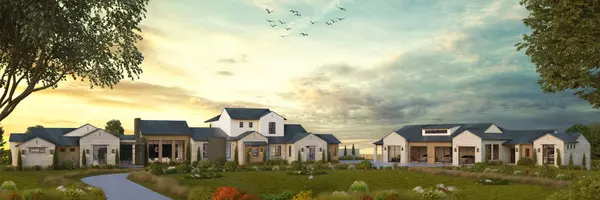
2701 Trail of Madrones | Price Upon Request
Completion 2027
Main House: 5 Beds | 5 Baths + 2 Half Baths | 13,933 SF | 2.78 Acres | Guest House: 2 Beds | 2 Baths | 9 Car Garage Space | Indoor Pickleball Court + Kitchenette + Half Bath | Outdoor Casita
1906 Barton Creek Boulevard
Description
Welcome to a private, resort-like retreat nestled on 7.89 acres in the heart of Barton Creek. This extraordinary estate spans approximately 13,000 square feet and embodies exceptional design, expansive views, and unrivaled attention to detail.
Privately gated and set behind mature landscaping, the property offers a seamless blend of luxury and lifestyle with every amenity thoughtfully designed for both relaxation and entertaining. Inside, you'll find 5 spacious bedrooms, a versatile flex room, 6 full baths, and 2 half baths. The primary suite features its own washer and dryer within a boutique-style closet, complementing two additional utility rooms throughout the home.
At the heart of the home lies a stunning 75-foot lap pool, a walk-in glass wine room, and multiple living and entertaining spaces—including a large game room, a state-of-the-art media room, and an open-concept kitchen flowing into the outdoors. The gym, complete with a dry sauna, is perfect for wellness-minded living, while the indoor pickleball court with its own kitchenette offers year-round recreation.
Additional highlights include floating ceilings, an elevator, a 7-car garage (designed with room for lifts), and a charming casita with a wood-fired pizza oven—ideal for guests or private gatherings.
This rare offering combines resort-caliber amenities with architectural distinction in one of Austin’s most prestigious communities.
*Renderings are artistic impressions only and are not meant to be an exact rendition or a representation of the final product.
Pricing
When will this be completed?
1906 Barton Creek Boulevard - Survey
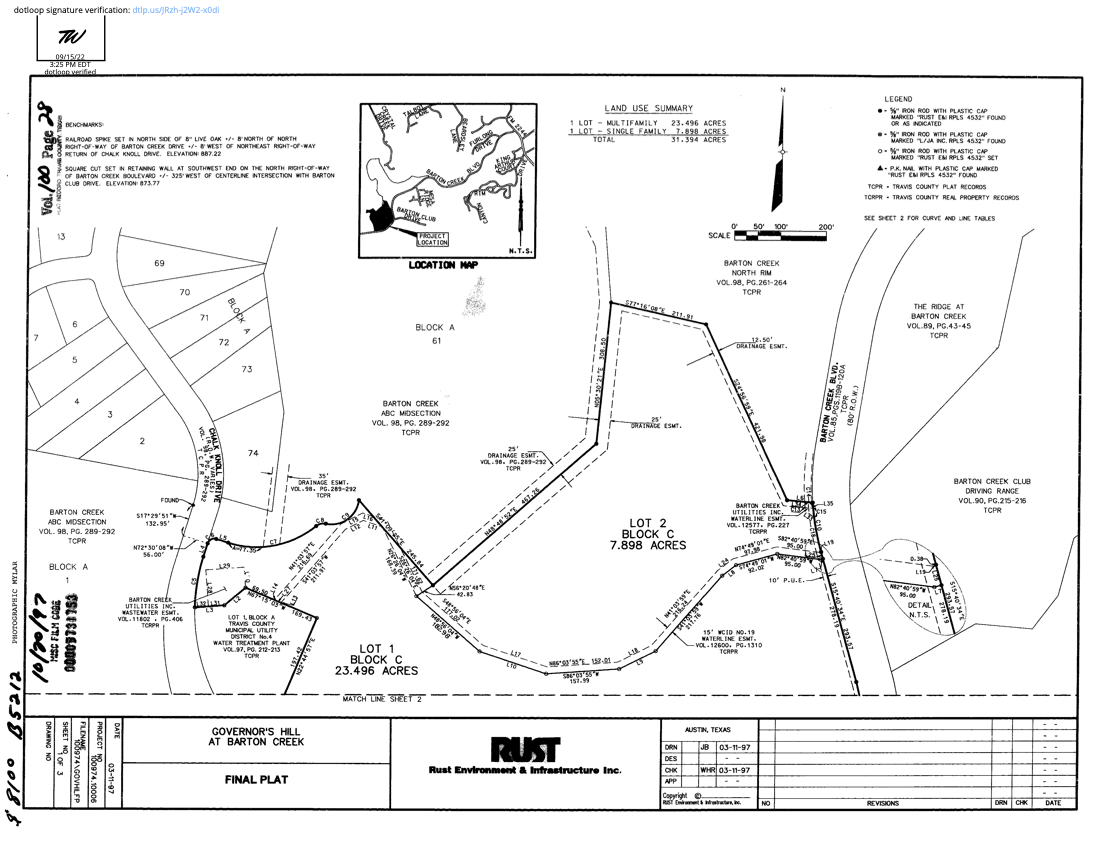
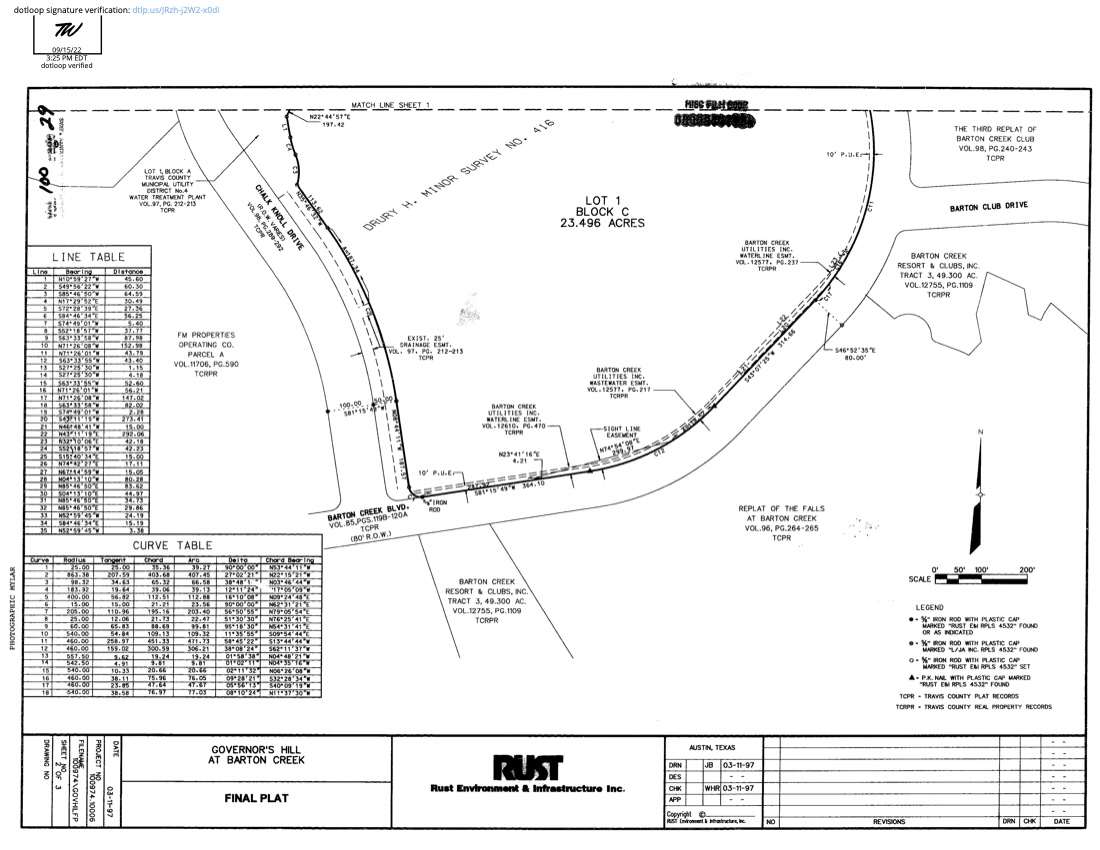
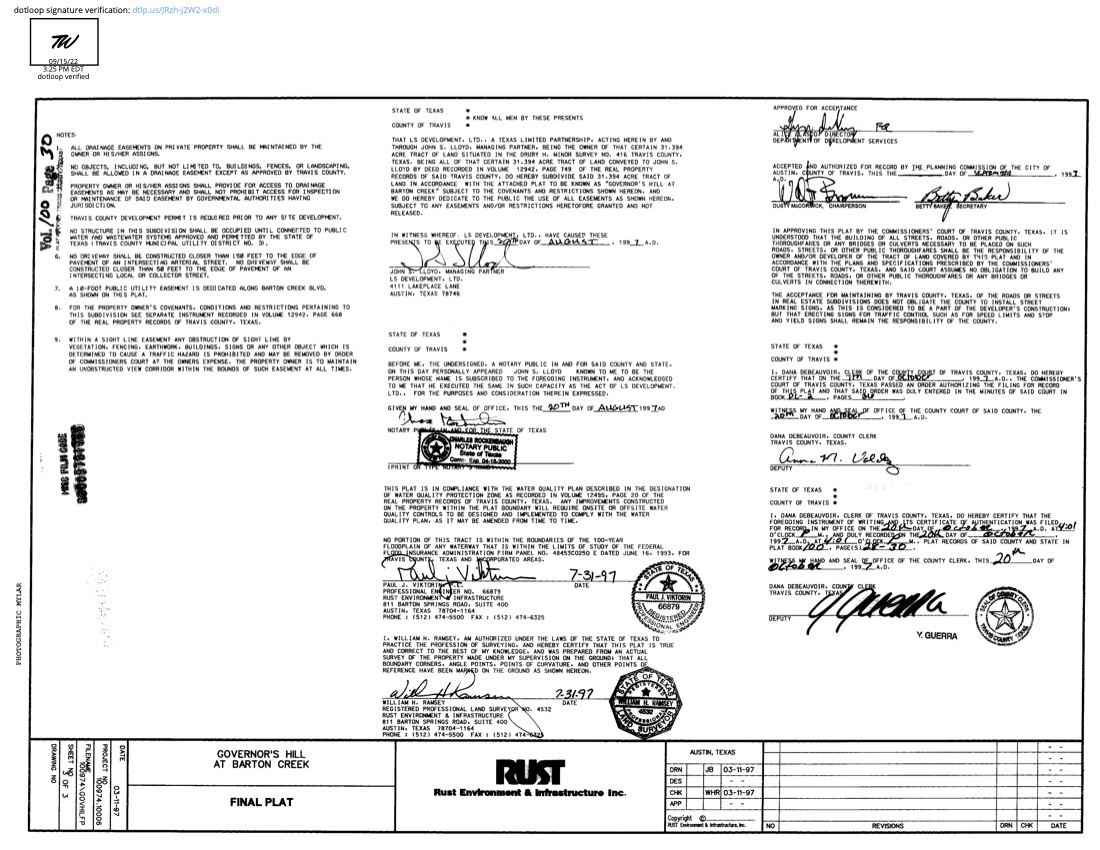
1906 Barton Creek Boulevard - Floor Plan
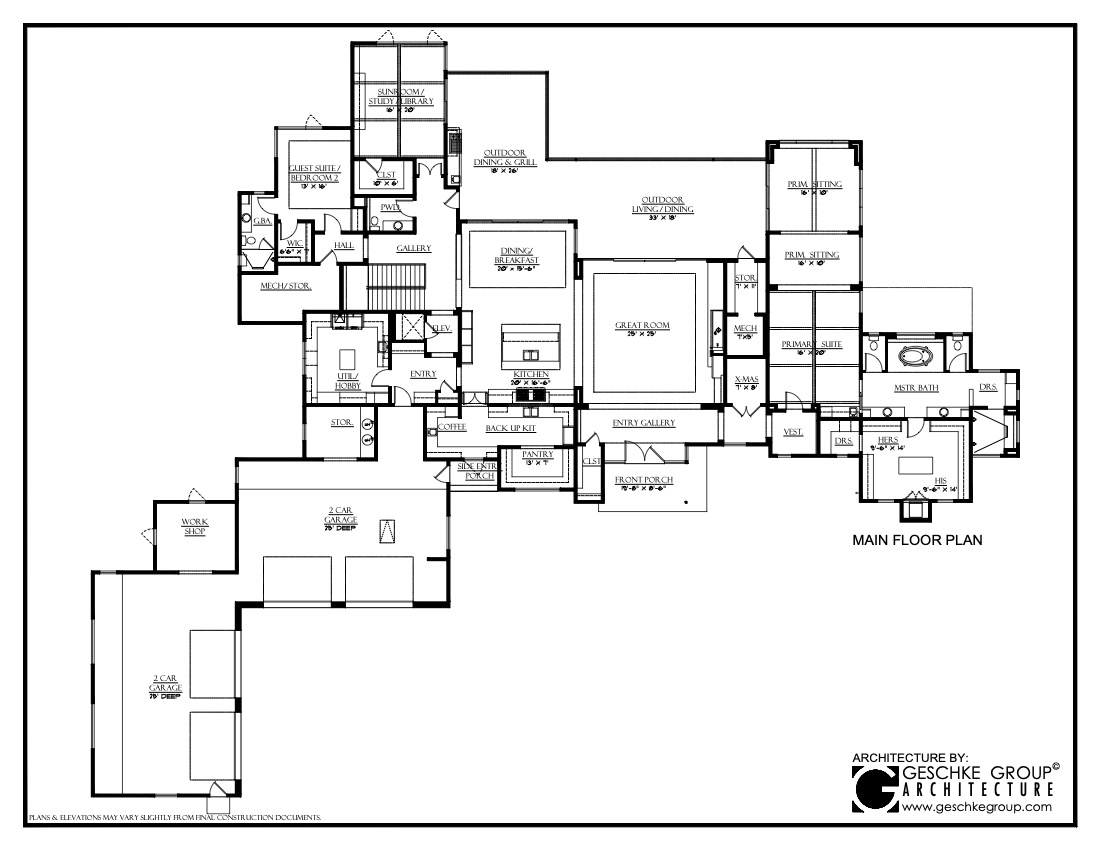
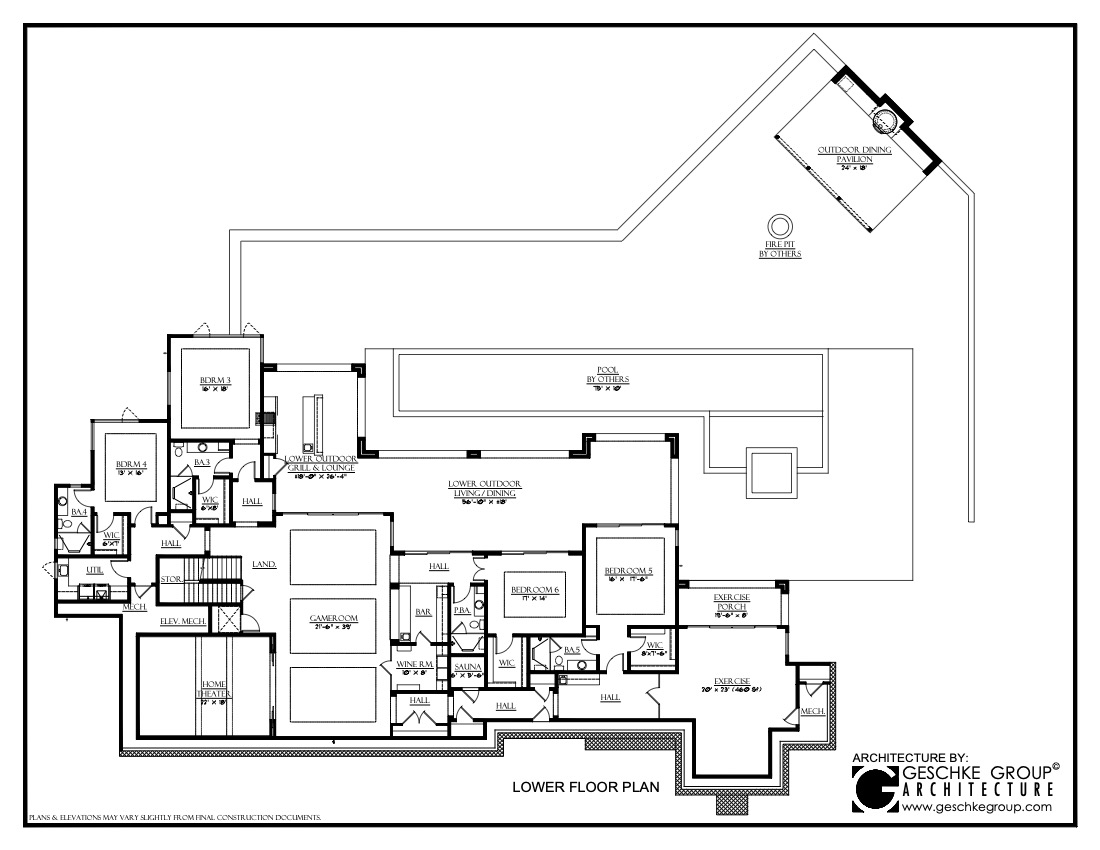
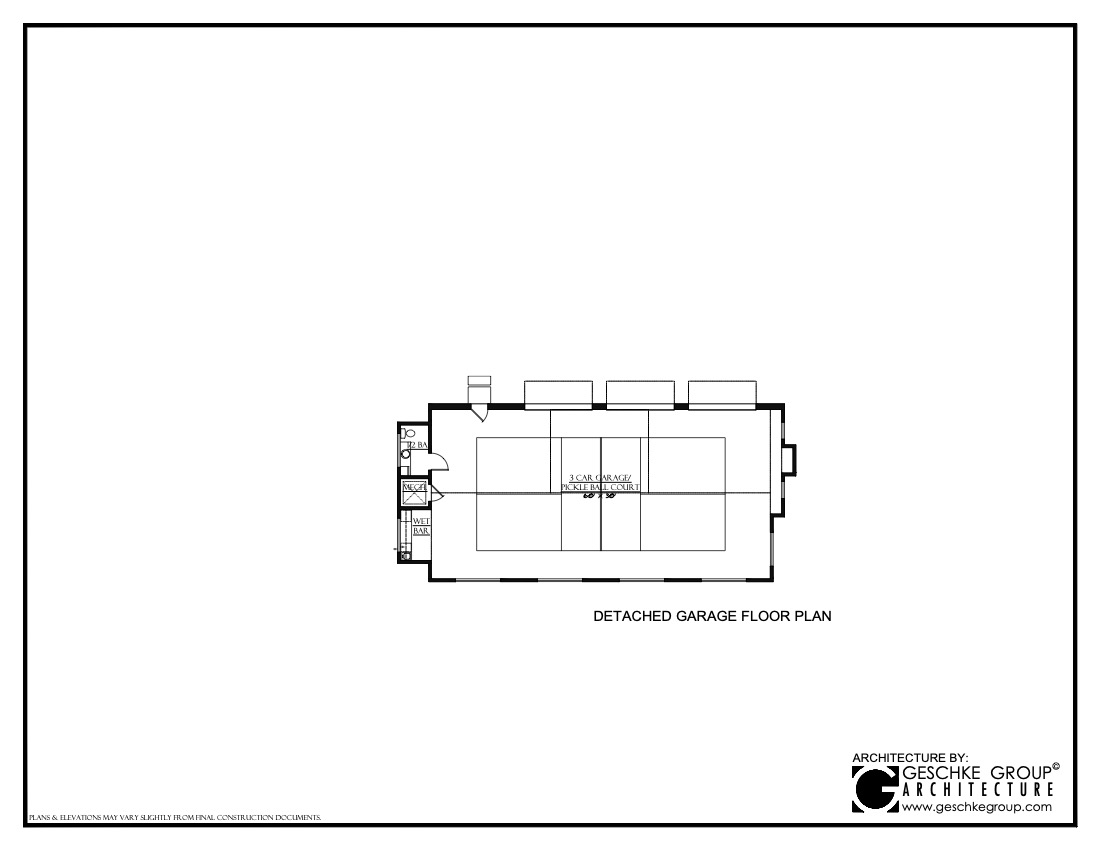
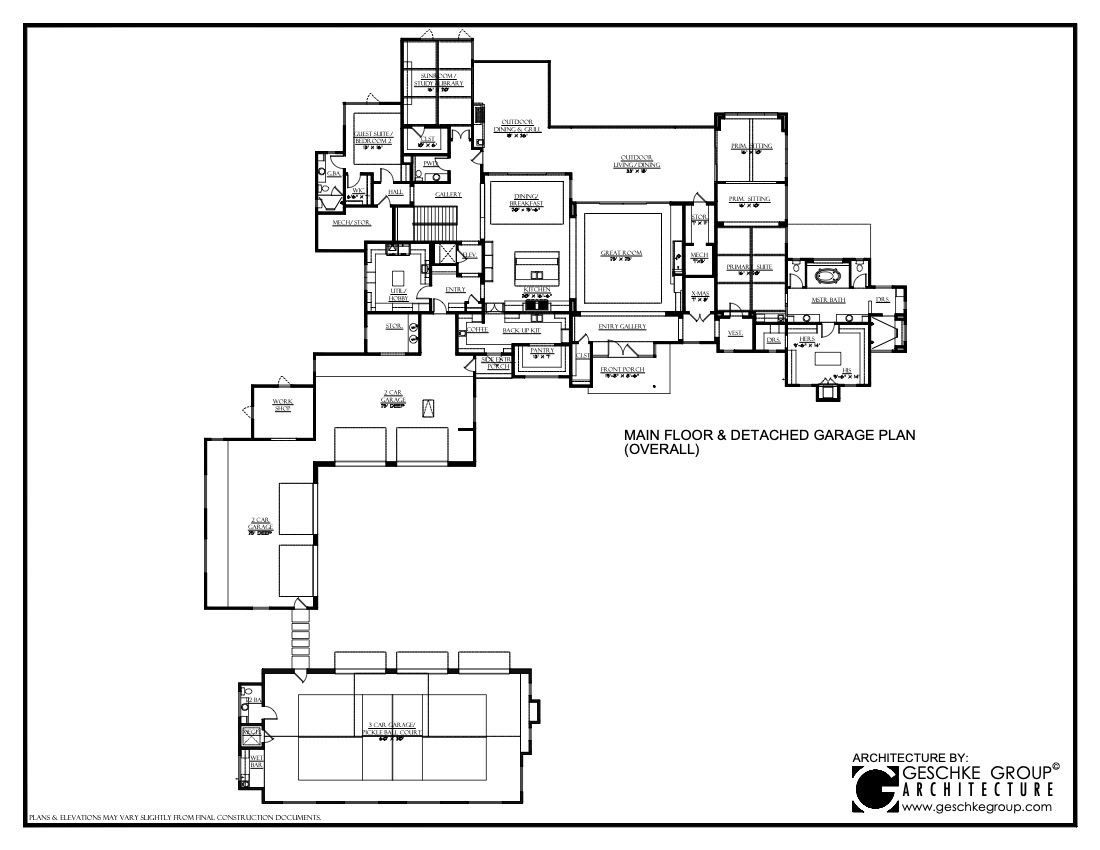
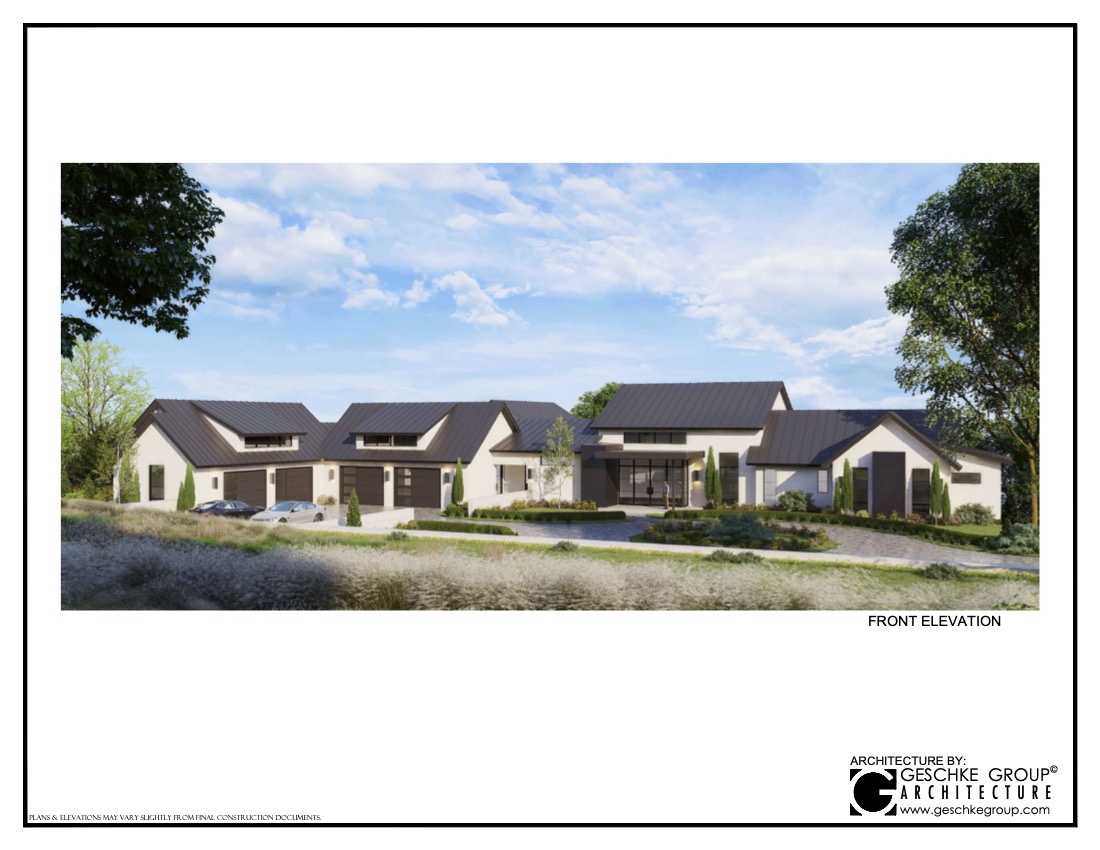
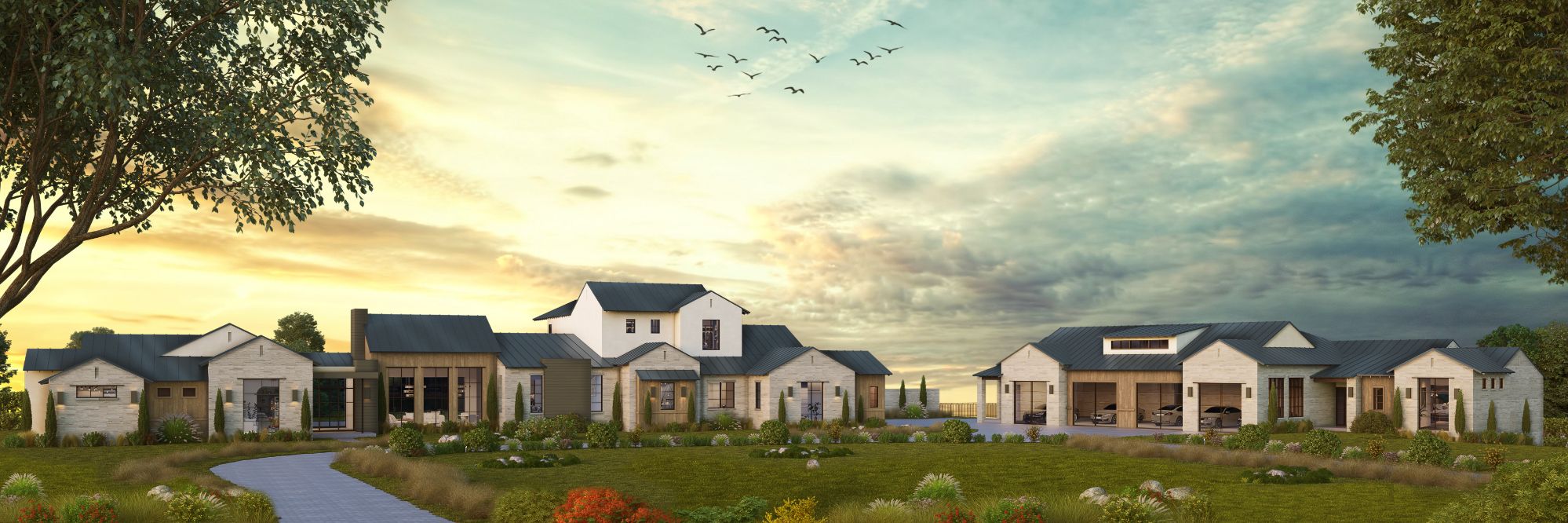
2701 Trail of Madrones
Description
Welcome to an extraordinary new build redefining luxury living in the heart of Westlake. Designed by Kai Geschke Group Architects and crafted by John Hagy Custom Homes, this 13,933 sq ft gated compound is a private sanctuary on 2.78 manicured acres — blending timeless design, modern amenities, and complete privacy.
Every detail exudes refined elegance and comfort. The main residence offers 5 bedrooms, 5 full baths, and 2 half baths, while a separate guest house adds 2 bedrooms and 2 baths — perfect for hosting family and friends.
Designed for grand entertaining and everyday living, the resort-inspired grounds feature a stunning pool, covered terraces, a charming casita, and multiple outdoor living areas. An indoor pickleball court with kitchenette, state-of-the-art fitness center with sauna and cold plunge, half bath, and private media lounge provide amenities rarely found in a private home.
The primary suite is an indulgent retreat with dual boutique-style dressing rooms, spa finishes, and tranquil views. Car collectors will love the 9-car garage.
*Renderings are artistic impressions only and are not meant to be an exact rendition or a representation of the final product.
Pricing
When will this be completed?
2701 Trail of Madrones - Survey
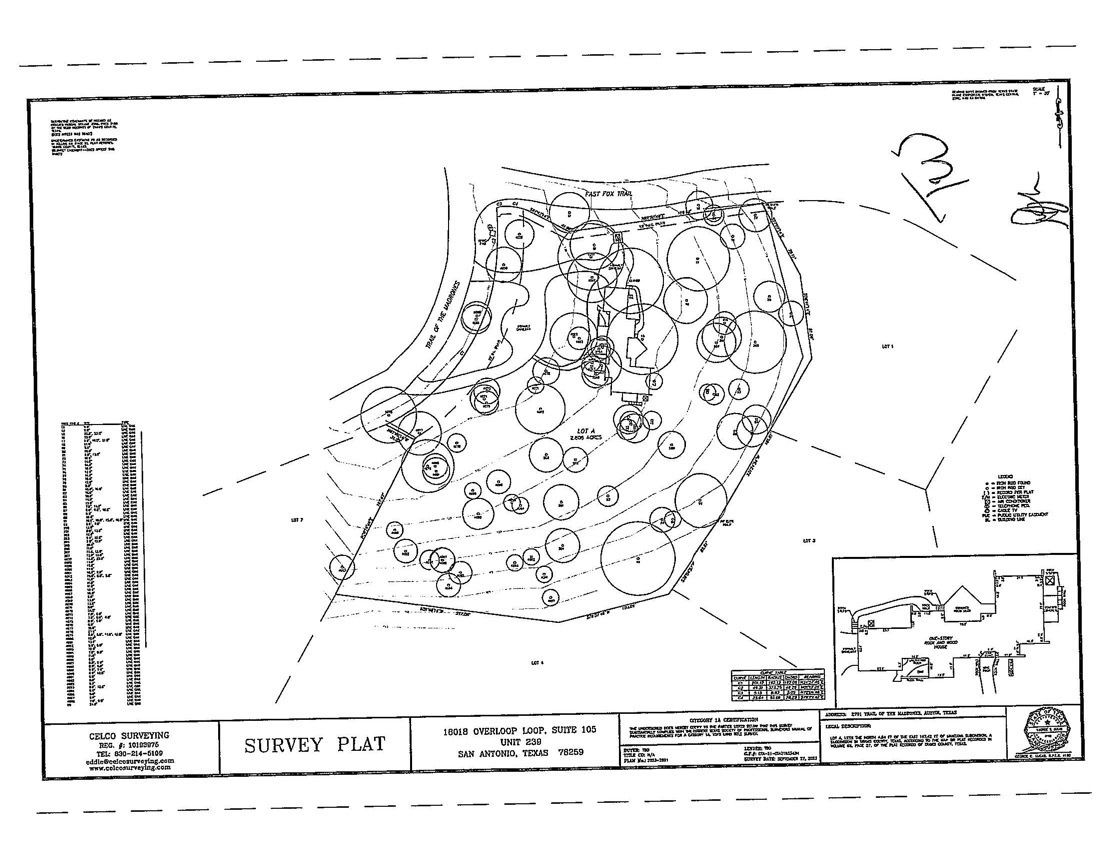
1906 Barton Creek Boulevard - Floor Plan
